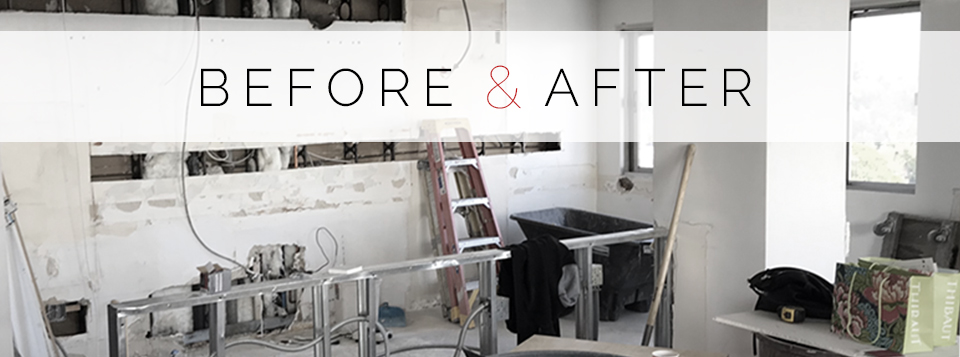Let’s look at a few projects by Lauren Jacobsen Design
Kitchen transformations are one of my favorite remodels because they change the lives of every homeowner, every day. Nothing feels better and makes as big of an impact. Nothing.
![]()
Modern, Minimalist Design
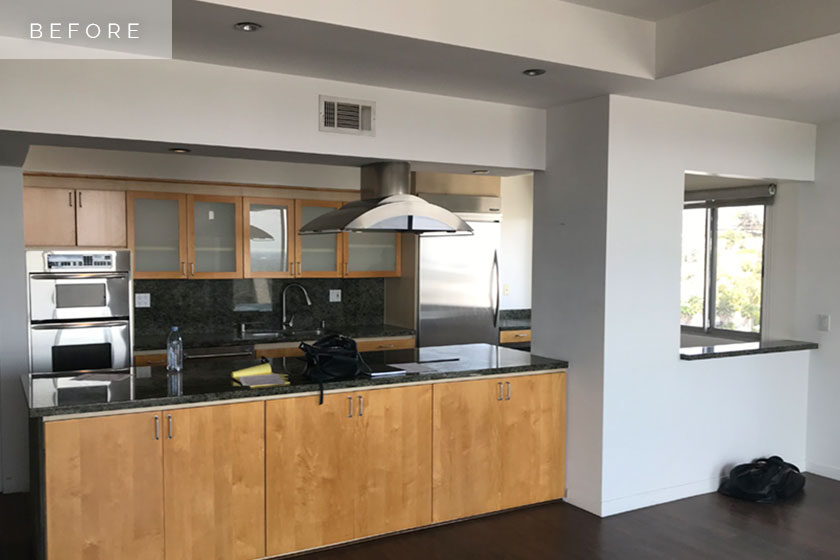
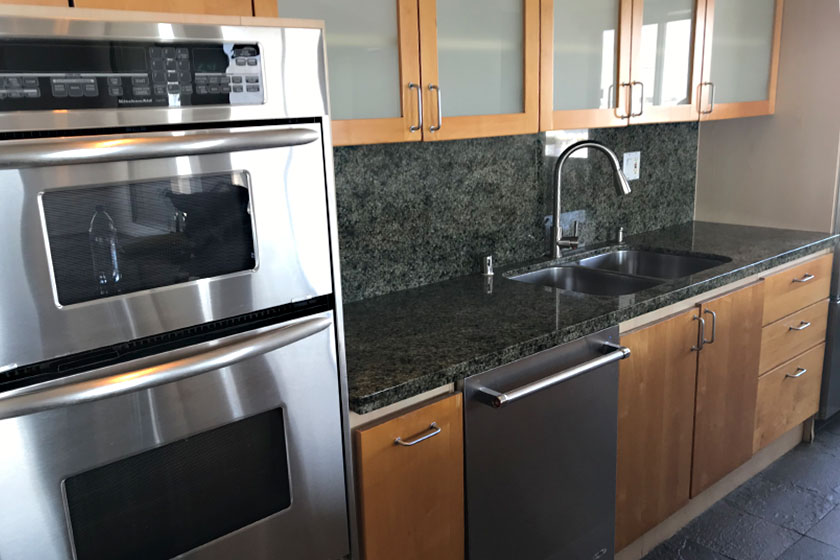
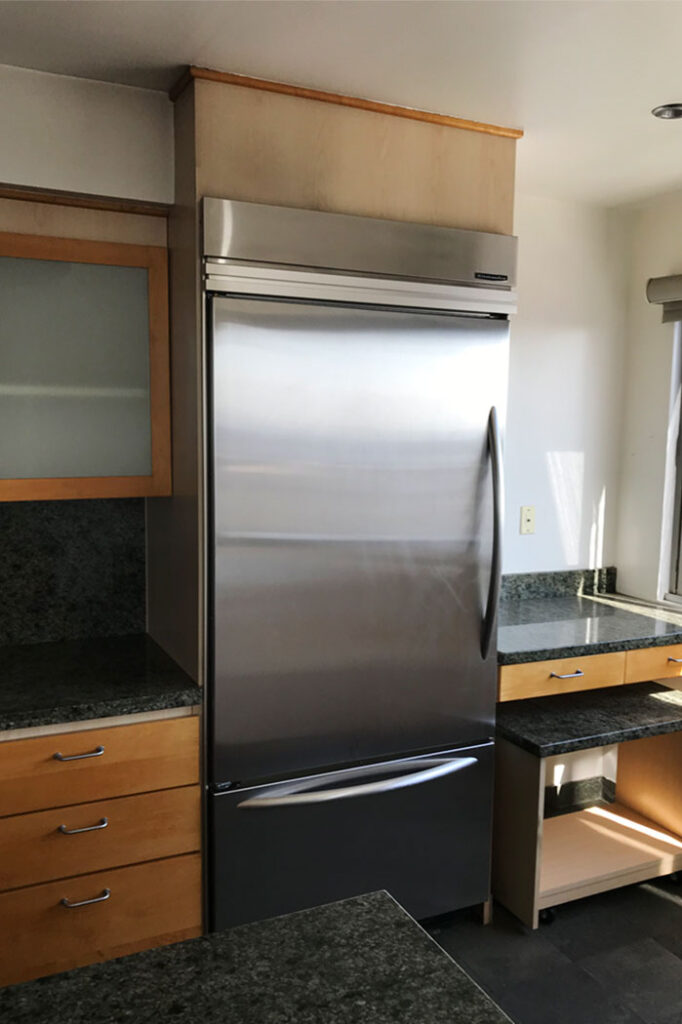
Modern, clean, bright, and open.
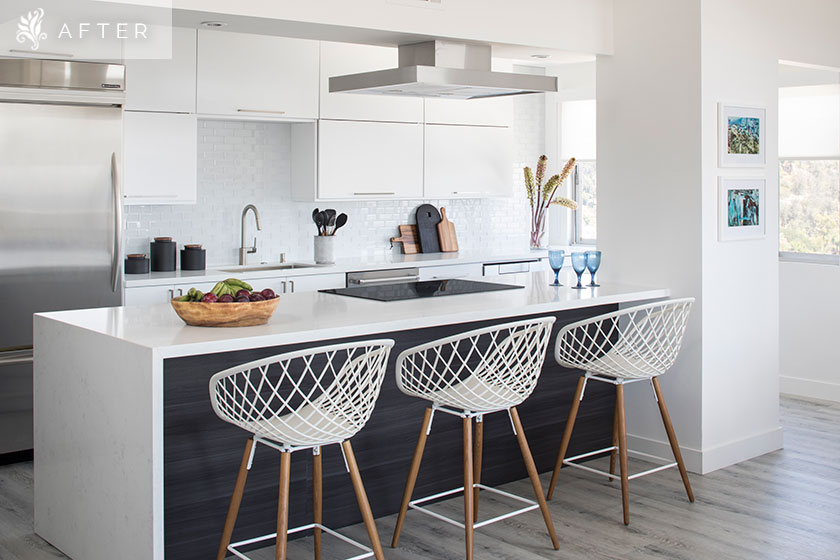
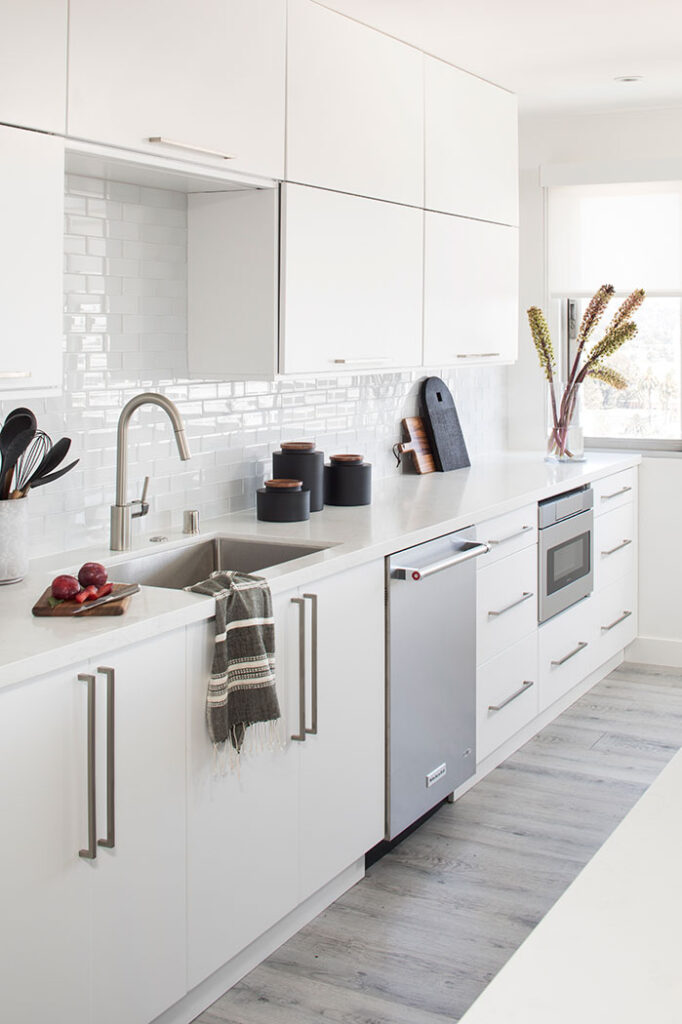
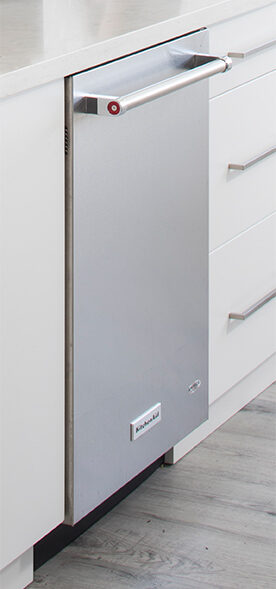
Get into the zone.
![]()
Mid-century Emergency
I call this kitchen an emergency because I swear, the cabinetry was hanging onto the walls by sheer will. We arrived on the scene in the nick of time. This kitchen had not been touched since the 1950s.
Our client wanted a whole new kitchen. As a matter of fact, once she saw the design, she expanded the project to almost the entire house. We teasingly named the project Connie 2.0 because it was going to be an all new lifestyle for her.
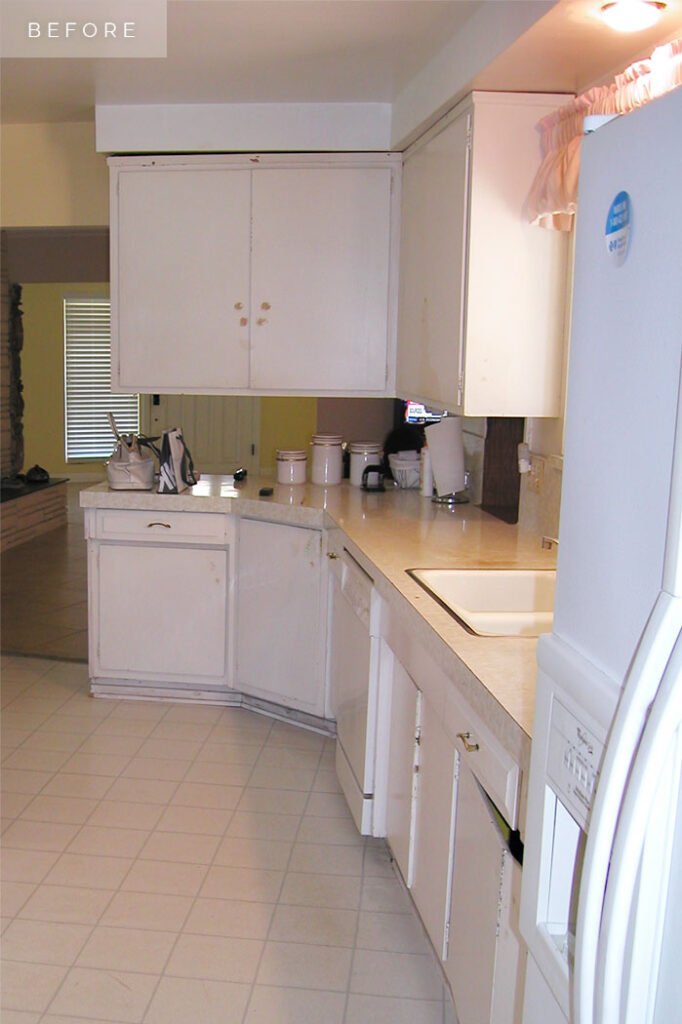
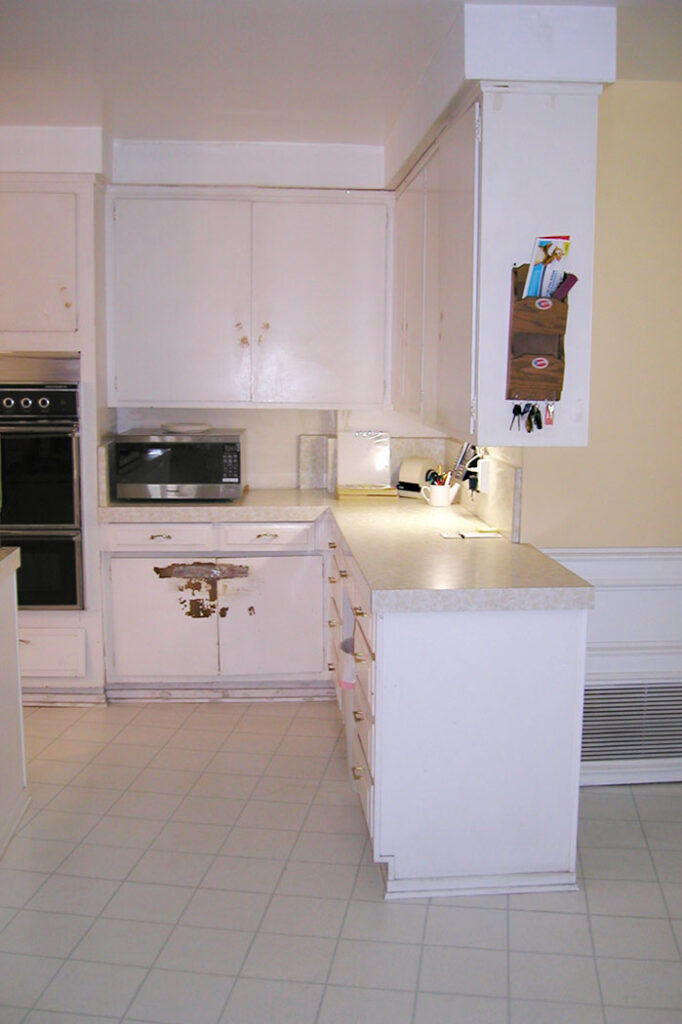
This was a complete makeover.
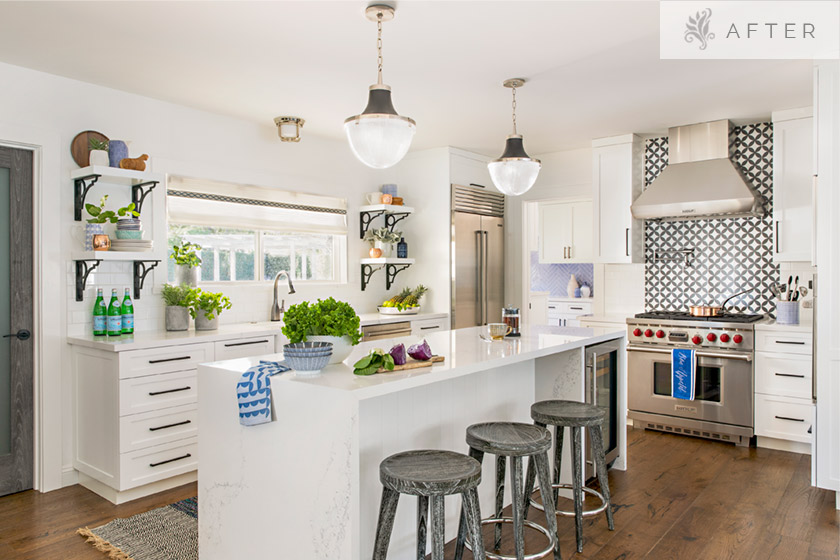
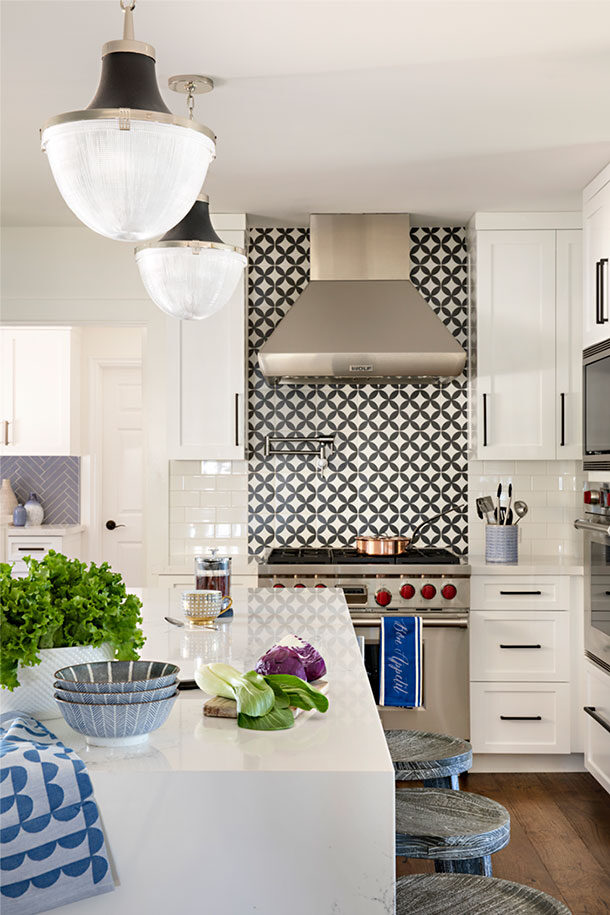
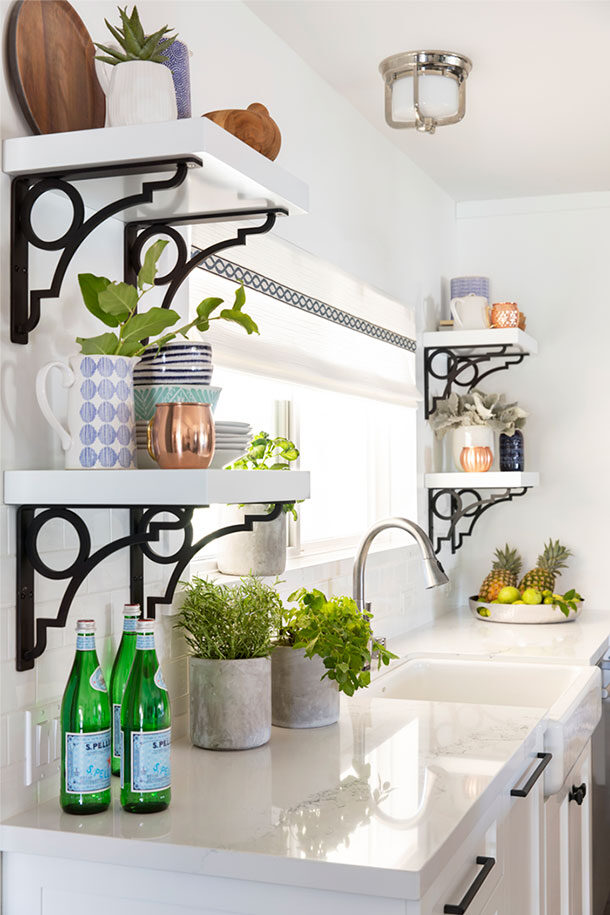
![]()
The Good ’Old Days
We’ve all been there, done that, or we’ve certainly seen it. Maple raised panel cabinetry. It was sooo popular. Personally, I think the chandelier pretty much sums up the time period.
Where do you start?
You start by opening it up to the rest of the house—moving walls and widening the doorways. Then, let’s capitalize on the cabinetry storage and the height of those ceilings. The whole kitchen just felt chopped off at the shoulders.
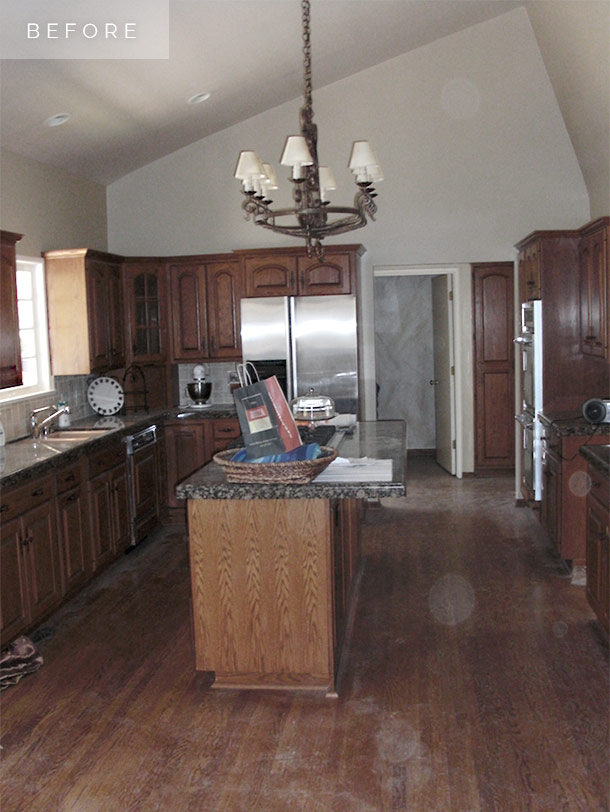
Space for a family was important.
The kitchen will become the center point for everyone. Creating height with cabinetry extended the visual lines and enhanced the tall ceilings. Added to that priority is that these clients like to cook— seriously cook, as opposed to “looking” like they can cook.
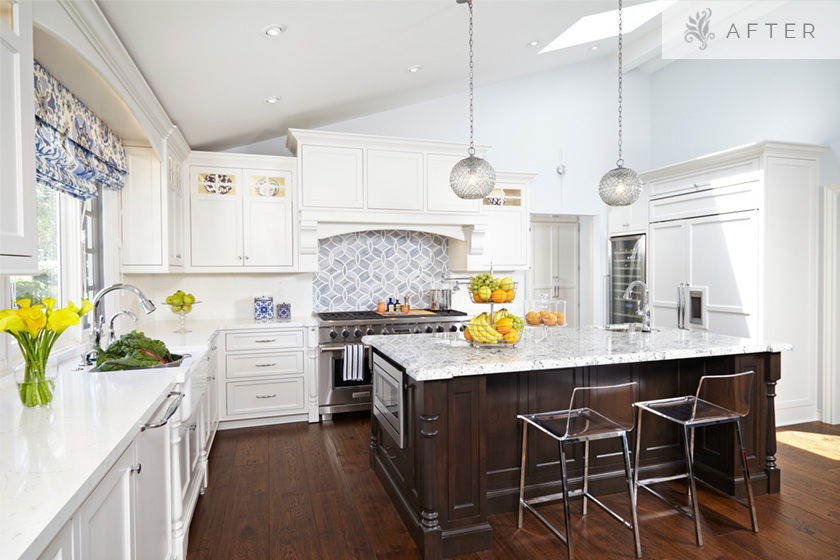
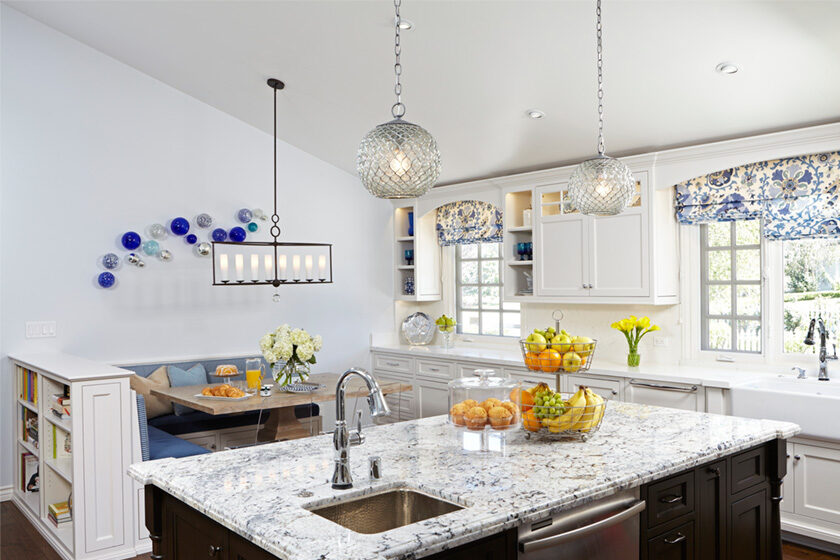
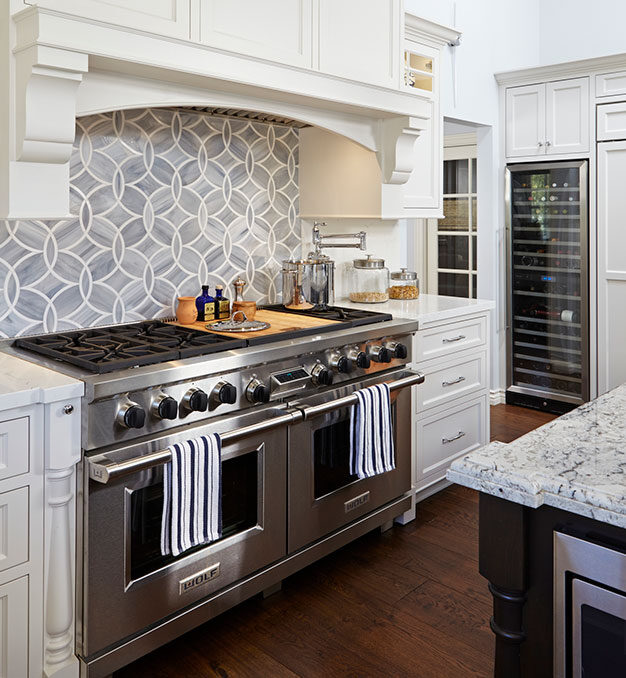
A chef-syle kitchen with a full suite of Wolf and Sub Zero appliances was a must. Countertops and storage for days. Delightful entertaining is mandatory.
Once you have all that, what else is there?
How about a custom-designed butler’s service station. Yes, there was a full-service bar nearby, but what if you’re in the kitchen and want to refresh that cocktail or display the after-dinner dessert delectables? Done!
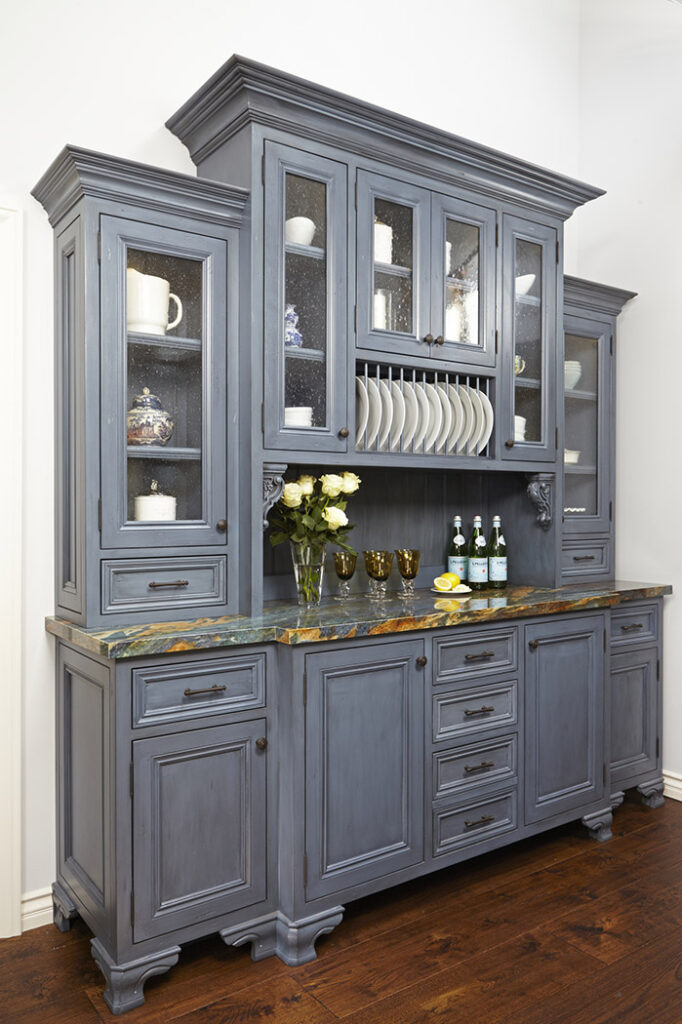
![]()
As you can see, these kitchen remodels are game-changers. Other than the bed you sleep in, this is the room that gets used every day. How it works or does not work affects how you live. It can be a wonderful gathering place for family and friends or a place you are too embarrassed to even cook in.
The minute we finish a kitchen and our clients use it for the first time, it’s as if we have not only remodeled their kitchen but also their soul.
Change your kitchen. Change your life.
![]()

